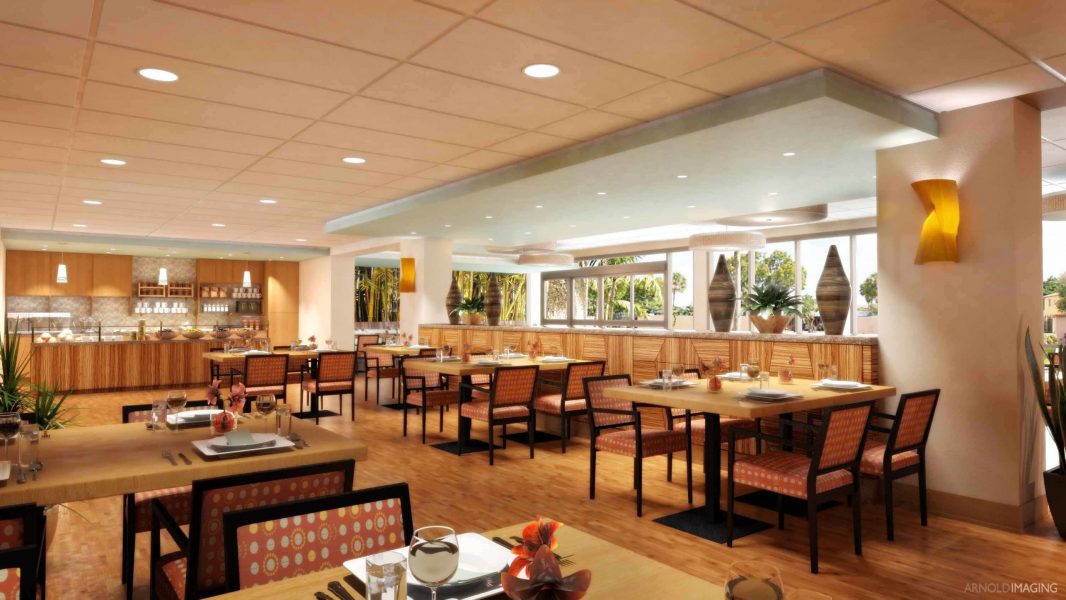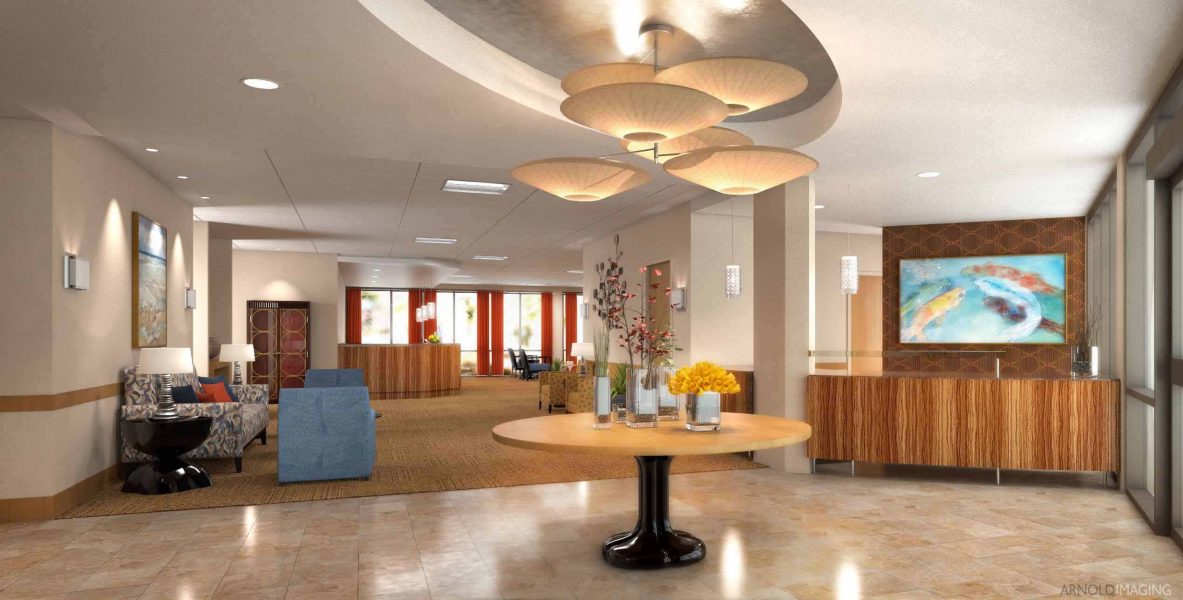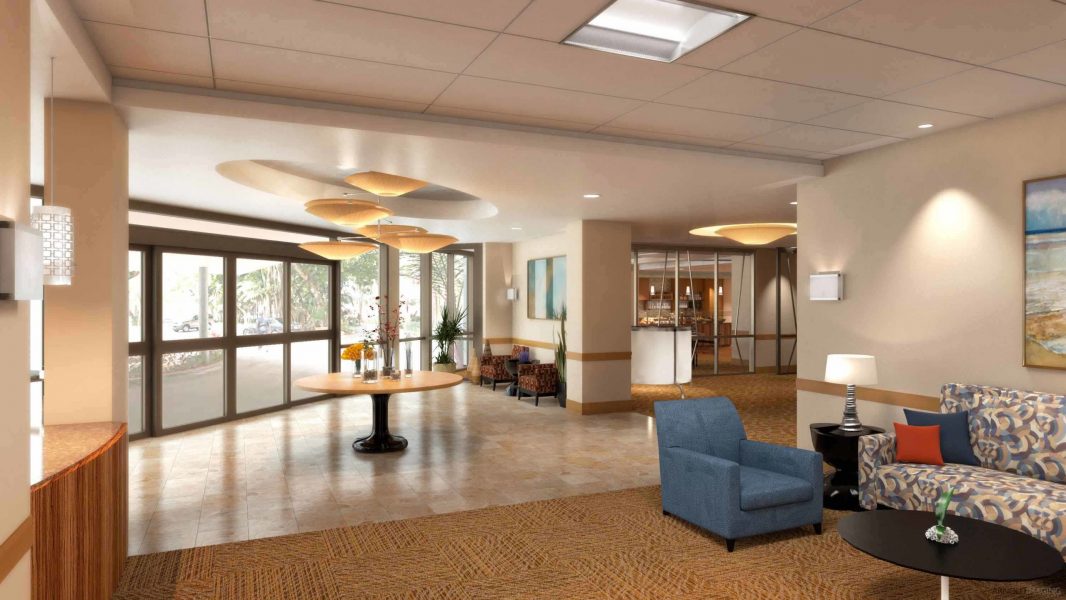MJHS is one of the most active senior care providers in the New York Metropolitan area. Perkins Eastman Architects was hired by MJHS to design new amenity spaces for one of their senior living communities. Perkins Eastman was asked to create renderings that depicted their final design.
MJHS Independent Living
Location: New York Metropolitan Area



MJHS Independent Living
Details
Project Cost
$1.5 million
Size
Lobby, Dining and Lounge Renovation
How we helped
We worked with Perkins Eastman’s design team to create three virtual photographs of their design for the three amenity spaces. The images were also used to educate the residents on the planned improvements to the community.

